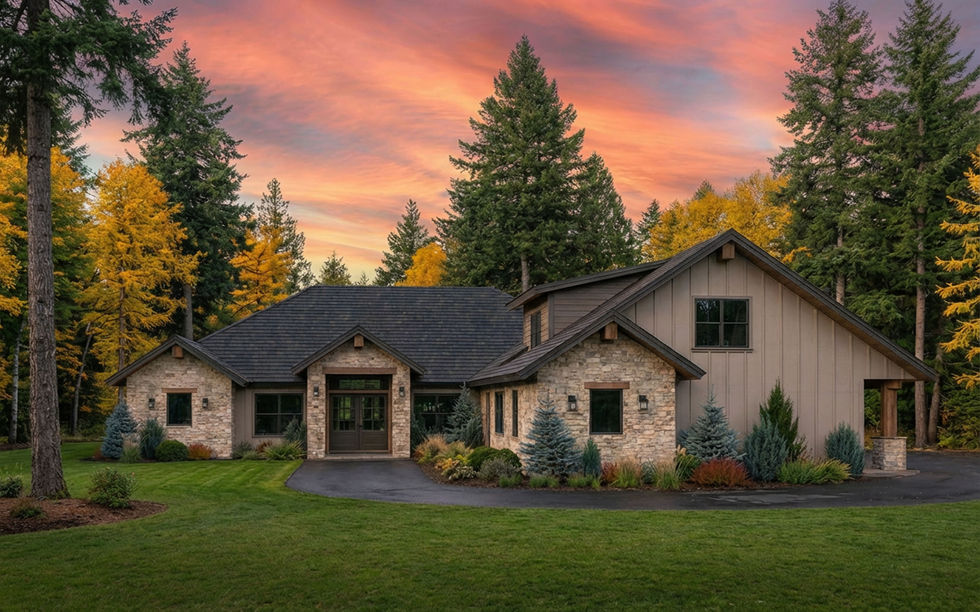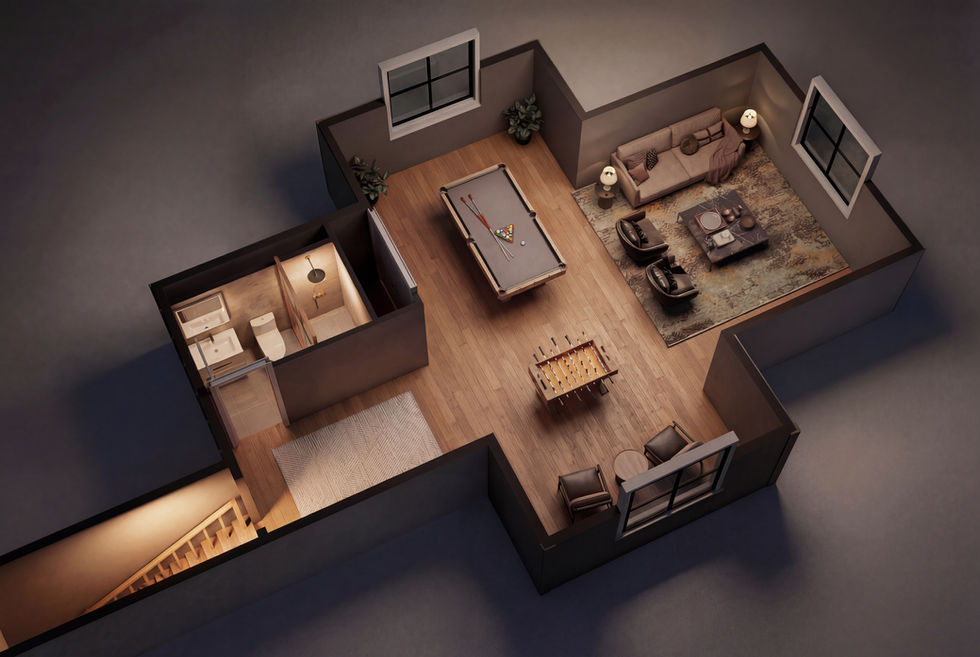Create Your First Project
Start adding your projects to your portfolio. Click on "Manage Projects" to get started
Name
The Alderstone
Home Type
Single-Level with Bonus Room Option
Bedrooms
4 Bedrooms – including a primary suite with spa-style bath and walk-in closet
Bathrooms
3.5 Bathrooms – designed for privacy and convenience across the main and bonus levels
Bonus Features
Bonus Suite – optional fifth bedroom, guest quarters, or media space above garage
Size
3,741 sq.ft.
Garage
3-Car Side-Entry Garage with oversized bays for vehicles, tools, or recreation equipment
Ceiling Features
10 foot ceilings throughout ( Options with tongue and grove ceilings and coffered )
Outside Features
Expansive covered rear patio perfect for dining or lounging. Front porch with stone columns and timber detailing for curb appeal. Designed for year-round enjoyment of Idaho’s seasons with sheltered outdoor zones
The Alderstone blends timeless Northwest craftsmanship with refined estate-style design. With its open-concept floor plan and elegant exterior featuring gabled peaks, stone accents, and board-and-batten siding, this home delivers both sophistication and comfort for everyday living.


















.png)

