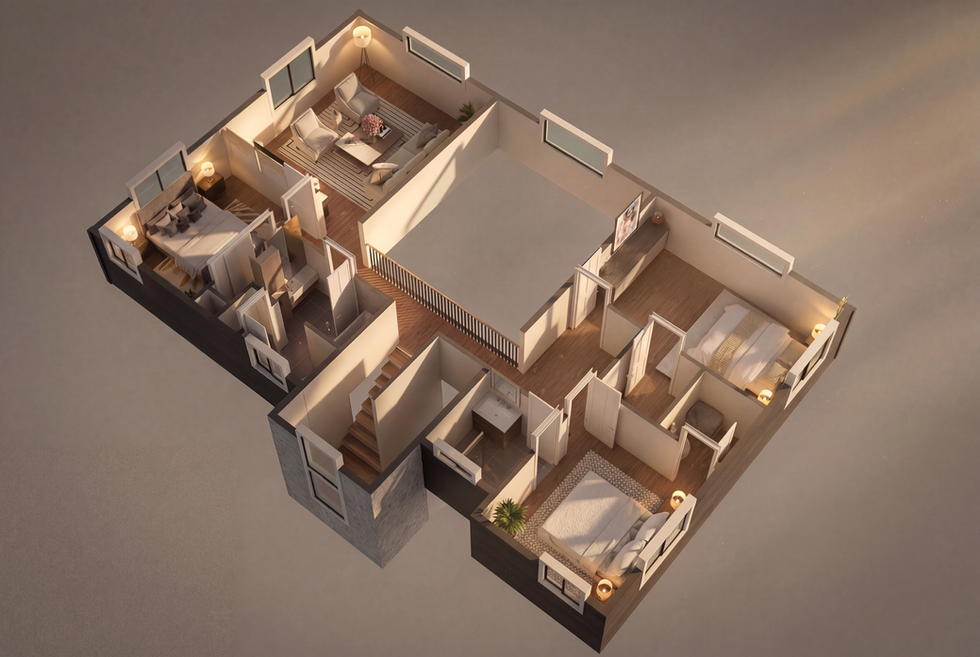Create Your First Project
Start adding your projects to your portfolio. Click on "Manage Projects" to get started
Name
The Stonepine
Home Type
2 Story – open, airy main level with connected upstairs spaces for privacy and comfort
Bedrooms
4 – includes a main-level guest suite and a private upper-level primary retreat
Bathrooms
3.25 – featuring a luxurious primary bath with dual vanities and walk-in shower
Size
3,063 sq ft
Garage
oversized 3-car layout with room for storage, hobbies, or optional shop extension
Outdoor Features
inviting front porch and spacious covered rear patio ideal for year-round entertaining
Ceiling Features
10 foot ceilings throughout ( Options with tongue and grove ceilings and coffered )
The Stonepine captures the essence of modern Northwest luxury — a home that feels grounded, warm, and deeply livable. Its expansive great room opens seamlessly to covered outdoor living, perfect for Idaho’s changing seasons. Upstairs, a lofted retreat connects to three additional bedrooms, creating the perfect balance of family connection and personal space. Every Safe Haven Homes & Design plan, including the Stonepine, is fully customizable — from the flow of your floor plan to the finishes that define your personality. Add a shop, reimagine the kitchen, or expand your outdoor entertaining space — the Stonepine is designed to grow with you and reflect the way you live.
























.png)

